During High School I explored many CAD programs primarily on my own as an expansion to the class curriculum. I became certified in Autodesk AutoCAD, Autodesk Revit, as well as Autodesk Inventor. I will take you through some of the Programs and Projects that I did about 5 years ago with little or no knowledge of how to effectively work the program at the start.
Autodesk CAD Mechanical
Using existing 3D objects, I would create the 2D mechanical drawing.


Autodesk Revit
Using my own Ideas and through Projects, I would create architectural homes/buildings and produce all the required Drawings that included: Floor Plan, Elevation Plans, Topography Map, Electrical Plan, Plumbing Plans, Roof Plans, and Kitchen Elevations.
Concept Home Design



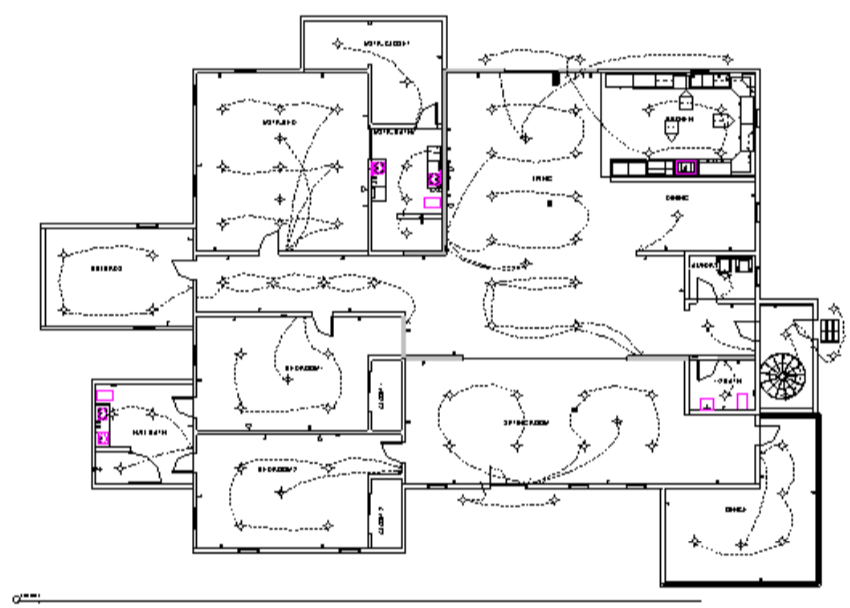

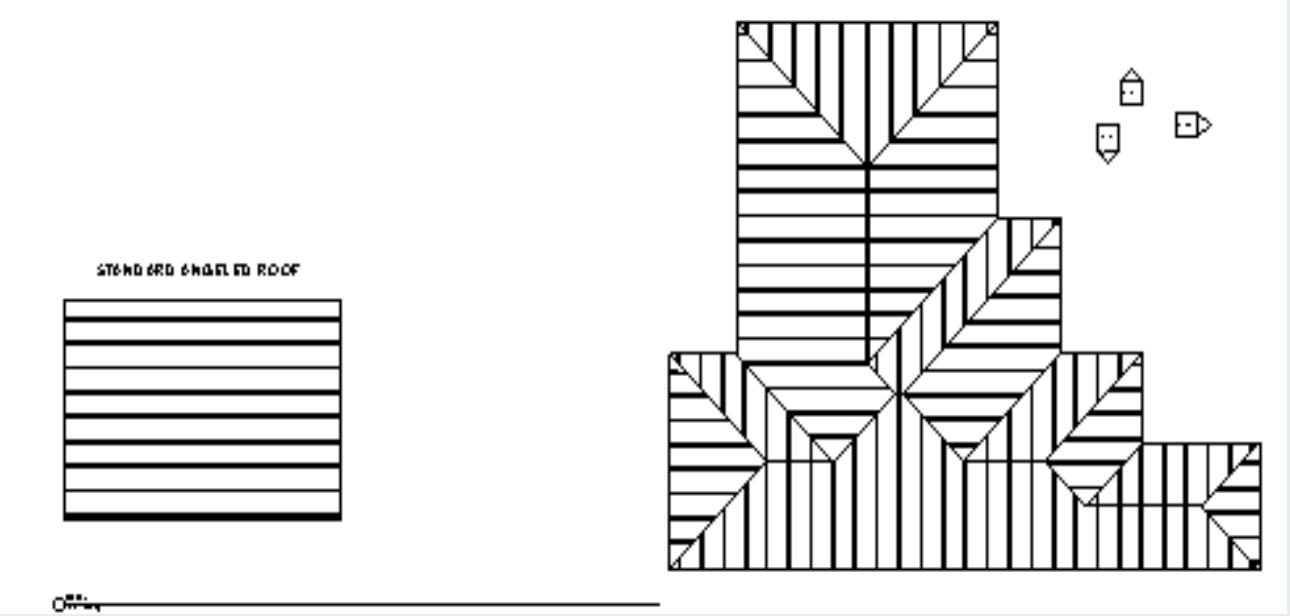
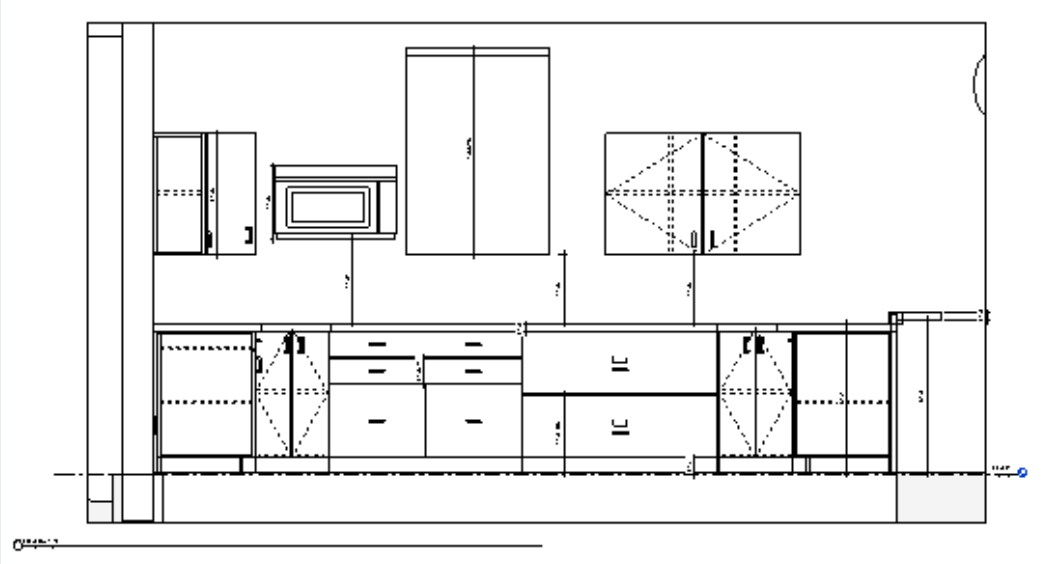
My Family Home brought to 3D


Commercial Renovation Projects

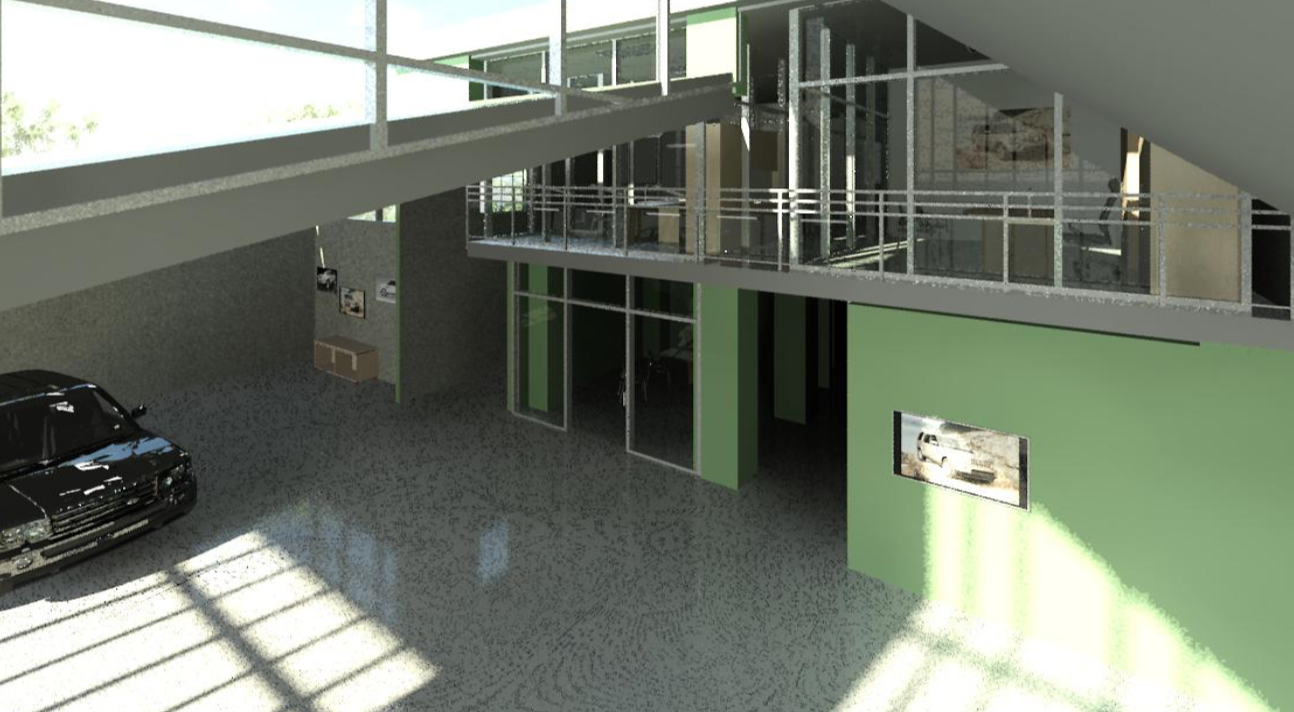
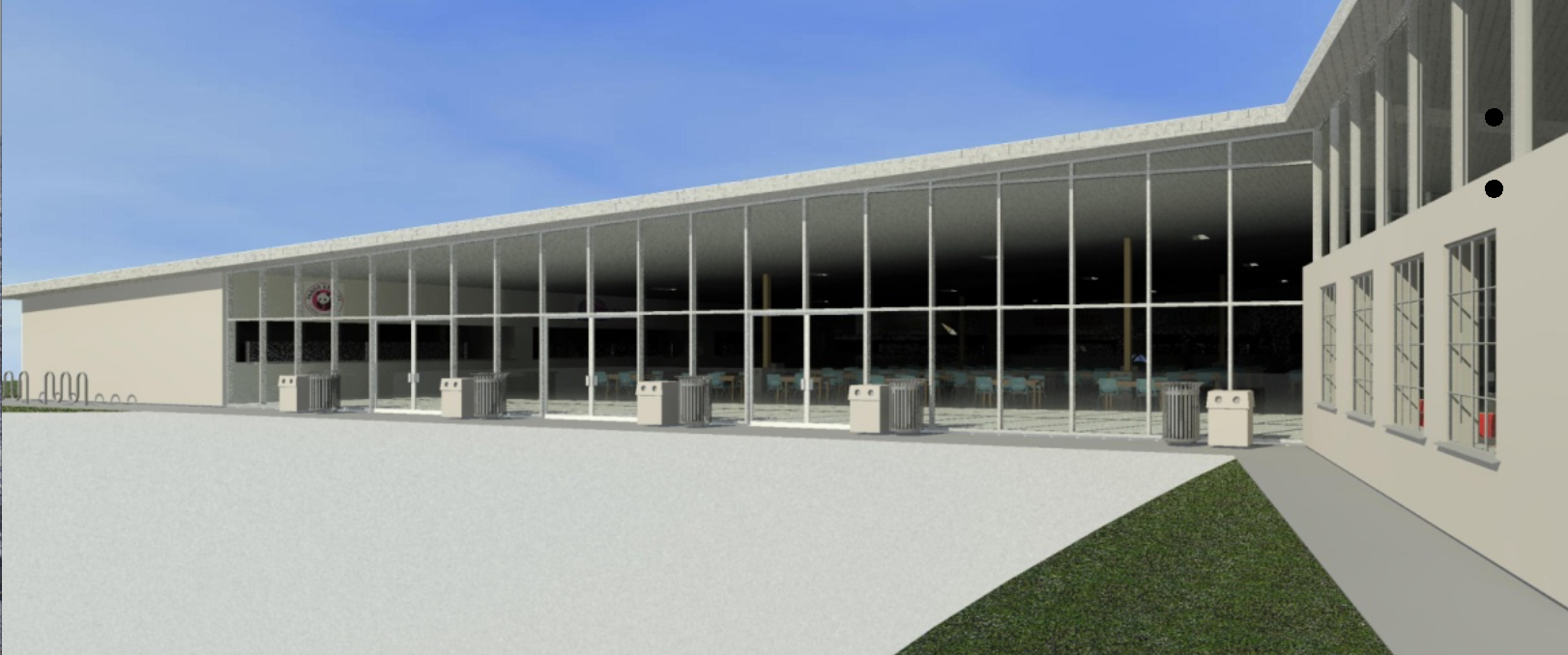

In the above images I was required to renovate an old car dealership, as well as renovate an old train station building into anything. I chose to renovate the building into a food court.
Autodesk Inventor & Solidworks
Using my own Ideas I would create 3D models of virtually anything that came to mind, including iPhone cases, model cars/planes and print them out using a 3D printer. I started using this program with zero experience and picked it up very quick.








Autodesk Inventor Project Falcon
Using Inventor there was a plug-in I found that created a virtual wind tunnel. I used this program to see how a car would perform with and without a bottom plate. From this program I was able to calculate things like the Coefficient of Drag, Drag Force, and could set the velocity speed as a variable.



